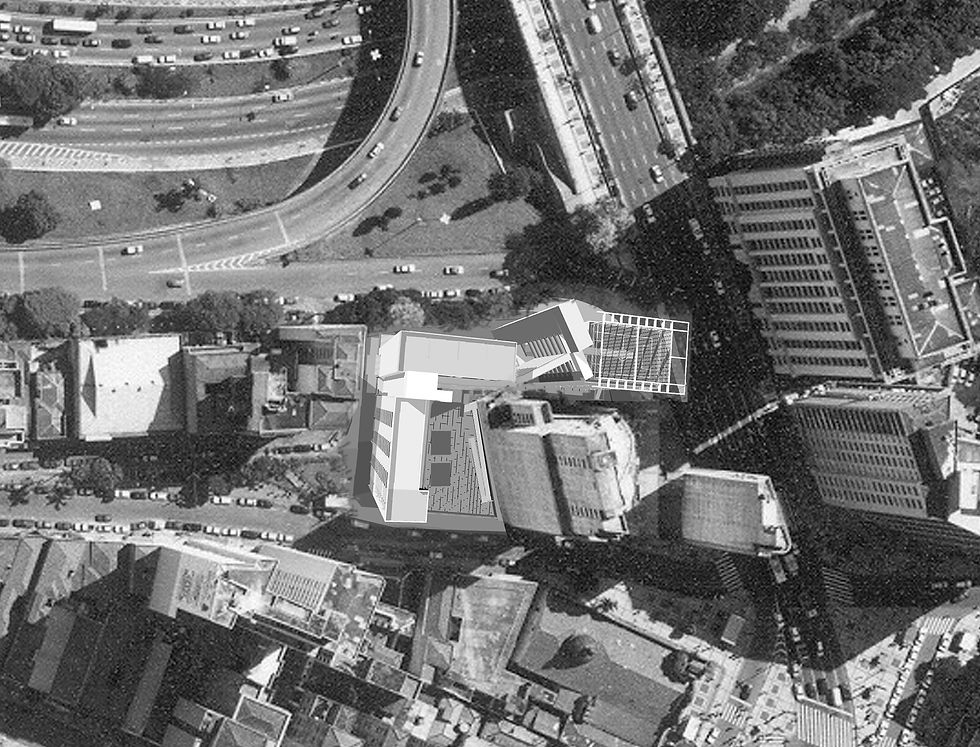HABITASAMPA - ASSEMBLÉIA
Public tender for 160 housing units in downtown São Paulo. The project presented, in addition to privileging the public and leisure areas, presents an intriguing volume as it visually fits the “core” of the court in which it is inserted and at the same time decisively configures the facade parallel to 23 de Maio Avenue. In addition, it proposes a sports court on one of the blocks. The technique adopted foresees the use of reinforced concrete cast in loco for the underground, and ground and, from the 1st. Floor, structural masonry. It also foresees a 5000m2 office building that has been designed, fully complying with the requested program and current laws.
ARCHITECTURE:
JOSÉ AUGUSTO ALY
THAÍS ORIGUELLA
TEAM:
RODRIGO CHUST
ANDRÉ CAMOCARDI
CAROLINA VAIANO NETO
ISIS ALINE FAUNE TONINI
RENATO VASCONCELOS RAMALHO
ANDERSON HABE
LUIS SÉRGIO FRANCO (ESTRUTURA)
LUIS EDUARDO GUIMARÃES (ESTRUTURA)
JOSÉ WALTER DE A. DONZELL (ORÇAMENTO)
YEAR: 2004
LOCATION: SÃO PAULO / SP
AREA: APPROX. 9934,17 m2
UNITS: Kitchenette – 48
1 DORM. – 64
2 DORM. - 48


















